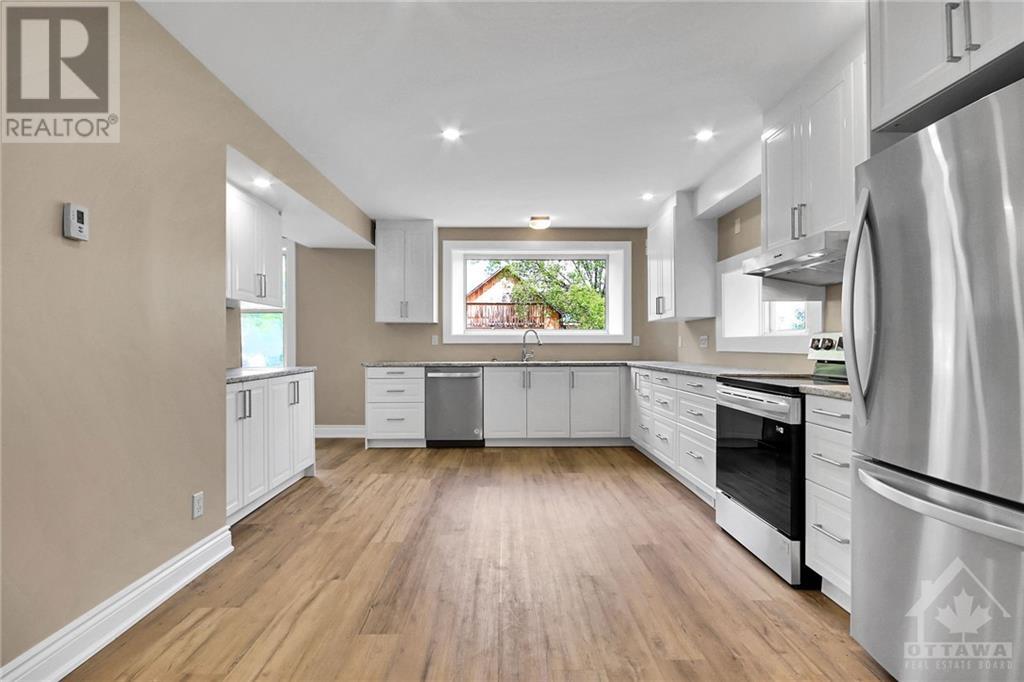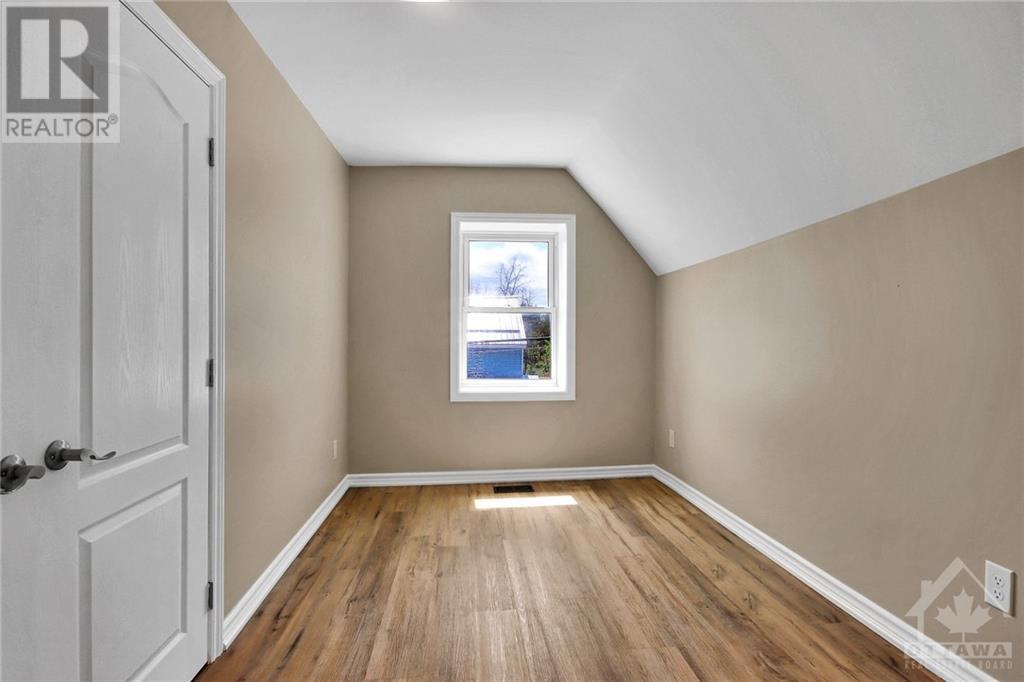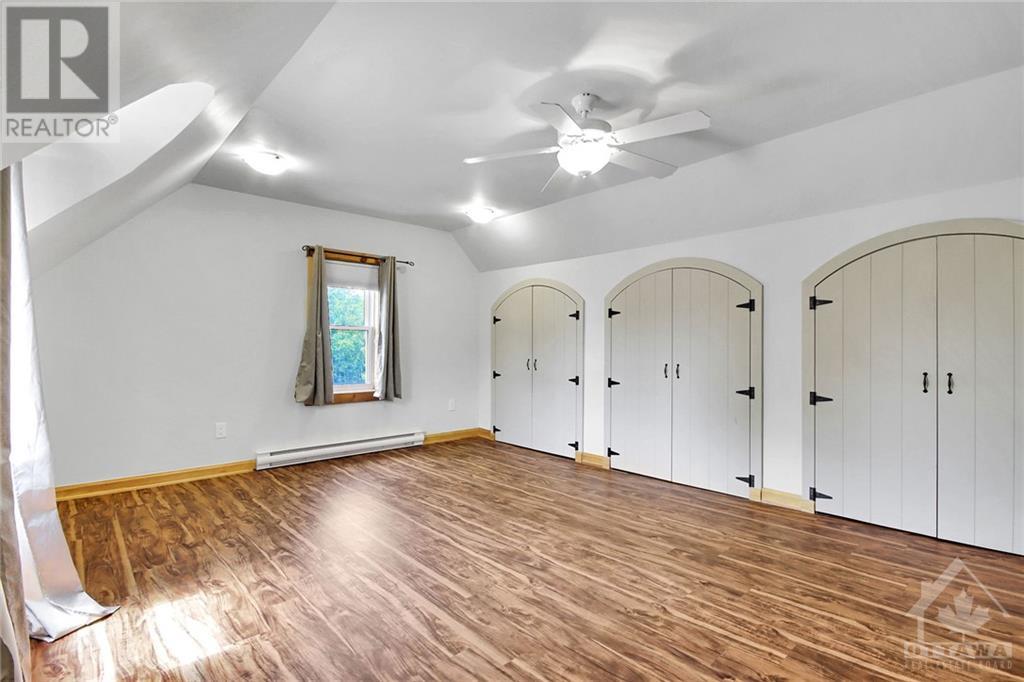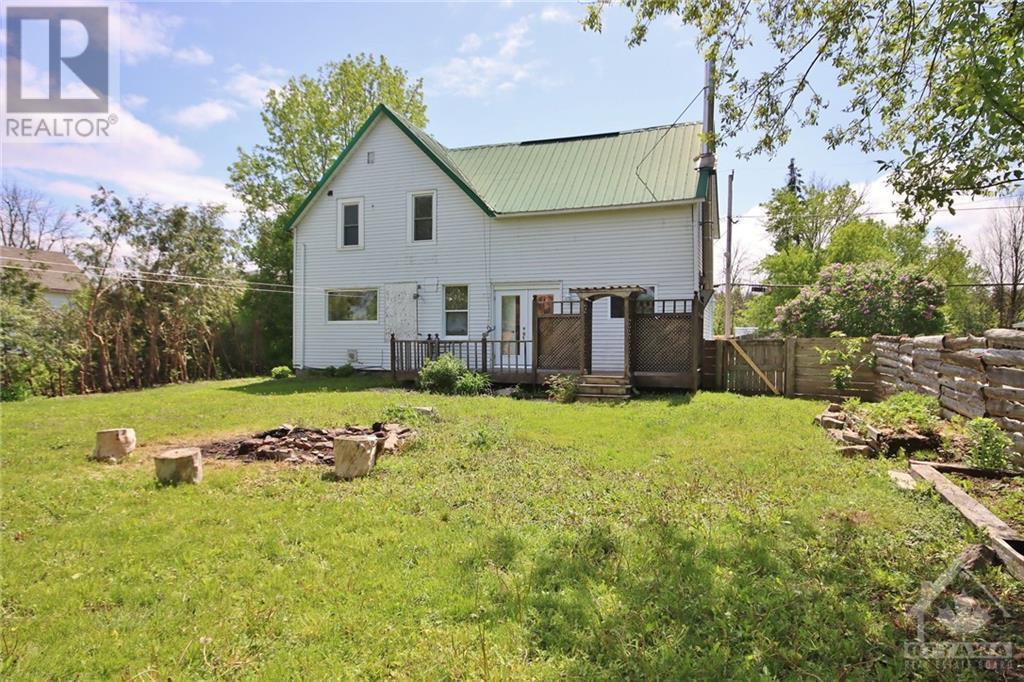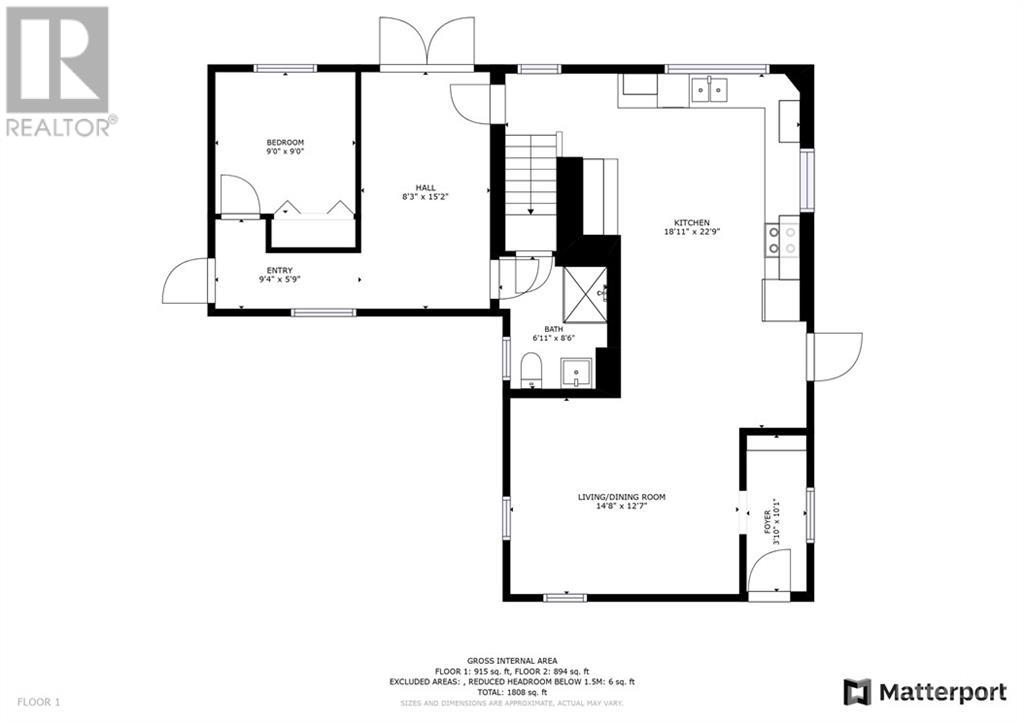32 WATER STREET
Oxford Mills, Ontario K0G1S0
$489,000
| Bathroom Total | 2 |
| Bedrooms Total | 4 |
| Half Bathrooms Total | 0 |
| Year Built | 1850 |
| Cooling Type | None |
| Flooring Type | Vinyl, Ceramic |
| Heating Type | Baseboard heaters, Forced air |
| Heating Fuel | Electric |
| Stories Total | 2 |
| Den | Second level | 15'6" x 9'5" |
| 2pc Bathroom | Second level | 5'6" x 4'0" |
| 2pc Bathroom | Second level | 12'8" x 8'8" |
| Bedroom | Second level | 11'10" x 7'10" |
| Bedroom | Second level | 11'10" x 7'10" |
| Primary Bedroom | Second level | 16'7" x 12'10" |
| Foyer | Main level | 10'0" x 3'7" |
| Living room | Main level | 14'2" x 12'2" |
| Kitchen | Main level | 20'6" x 13'11" |
| Living room | Main level | 14'11" x 8'1" |
| Bedroom | Main level | 8'10" x 8'10" |
| 3pc Bathroom | Main level | 8'4" x 6'1" |
YOU MAY ALSO BE INTERESTED IN…
Previous
Next









